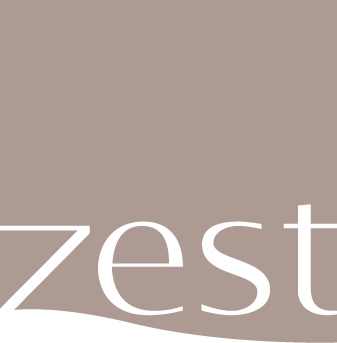Room Capacities, Point Piper
| AREA m2 | Dining | Dinner Dance | Cocktail | Boardroom | Theatre | U Shape | Cabaret | Classroom | |
| Commodores Room | 110 | 80 | 60 | 90 | 40 | 120 | 30 | 60 | 80 |
| Pacific Room | 225 + Balcony | 220 | 150 | 300 | 40 | 280 | 40 | 96 | 120 |
Room Capacities, The Spit
| AREA m2 | Dining | Dinner Dance | Cocktail | Boardroom | Theatre | U Shape | Cabaret | Classroom | |
| Room 1 | 116 + Balcony | 100 | 80 | 120 | 40 | 120 | 30 | 60 | 80 |
| Room 2 | 97.5 + Balcony | 100 | 80 | 120 | 40 | 120 | 30 | 60 | 80 |
| Room 3 | 81 + Balcony | 80 | 60 | 100 | 40 | 90 | 20 | 50 | 60 |
| Room 4 | 225 + Balcony | 200 | 160 | 350 | 40 | 280 | 50 | 100 | 120 |
| Room 5 | 277.5 + Balcony | 230 | 190 | 400 | 40 | 300 | 60 | 120 | 130 |
| Room 6 | 360 + Balcony | 300 | 270 | 400+ | - | 400 | - | 240 | 260 |
Sample Floor Plans, Point Piper
Roving 80 pax
Cocktail style layout for 80 guests, a dancefloor can be added
Dinner Dance 100 pax
Seating for 100 guests plus dancefloor with traditional Bridal table
Dinner Dance 130
Seating for 130 guests plus dancefloor with long banquet tables
Dinner Dance 150 pax
Seating for 150 guests plus dancefloor with family style Bridal table
Dinner 220 pax
Seating for 220 guests at banquet tables, without dancefloor
Roving 250 pax
Cocktail style layout for 250 guests, a dancefloor can be added
Boardroom 10 pax
Meeting/conference format for 10 delegates in Boardroom table layout
Cabaret 24 pax
Meeting/conference format for 24 delegates in cabaret table layout
U Shape 40 pax
Meeting/conference format for 40 delegates in u-shape layout
Cabaret 96 pax
Meeting/conference format for 96 delegates in cabaret table layout
Theatre 280 pax
Meeting/conference format for 280 delegates in theatre style layout
Sample Floor Plans, The Spit
DINNER DANCE 80 PAX
Seating for 80 guests plus dancefloor with traditional Bridal table
Roving 150 pax
Cocktail style layout for 150 guests without dancefloor
Dinner dance 140 pax
Seating for 140 guests plus dancefloor with traditional Bridal table
Dinner Dance 200 pax
Seating for 200 guests plus dancefloor with family style Bridal table
roving 250 pax
Cocktail style layout for 250 guests plus dancefloor
dinner dance 270 pax
Seating for 270 guests plus dancefloor with traditional Bridal table
U Shape 20 pax
Meeting/conference format for 20 delegates in u-shape layout
Boardroom 30 pax
Meeting/conference format for 30 delegates in Boardroom table layout
Cabaret 56 pax
Meeting/conference format for 56 delegates in cabaret table layout
Classroom 120 pax
Meeting/conference format for 120 delegates in classroom layout
Theatre 420 pax
Meeting/conference format for 420 delegates in theatre style layout

